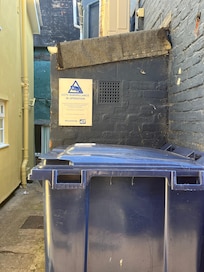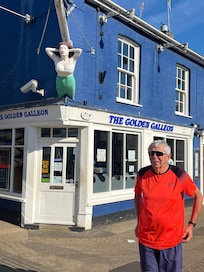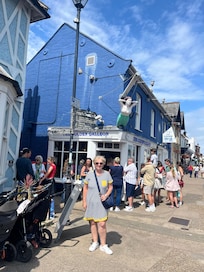This sunny holiday cottage is in a great position in the heart of picturesque Aldeburgh with the beach and sea across the road and all the independent shops, eateries, art galleries, fish huts, and iconic cinema on the doorstep – ideal for a traditional seaside holiday or relaxing weekend break exploring the Suffolk Coast!
Interiors are spacious, light and airy with a restful colour scheme throughout. The cosy living room has a a wood burner to keep you warm in the winter months and there’s a
You’re welcomed into the hallway with the living room to your left, kitchen to your right, carpeted stairs rising to the first floor ahead of you and the bathroom tucked behind the stairs. There’s space for footwear and some hooks in the hall too.
KITCHEN
This well-equipped kitchen has an electric oven with a four-ring hob and extractor, an under counter fridge with ice compartment, a dishwasher, a washing machine, a microwave, kettle, and a toaster. There’s a table and four chairs and the stable door opens into the courtyard - easy to dine alfresco in the warmer months.
LIVING ROOM
Light floods into this large living room through the bay window, making it a great place to relax in at any time the year with a wood burner to keep you cosy on dark nights. A generous sofa runs along one wall and there’s a couple of extra chairs, a coffee table, TV with DVD player on a corner cabinet and bookcase well stacked with reading material and a couple of games for you to choose from.
BATHROOM
Incredibly well designed to maximise the space, you’ll find a bath with hand held shower (no shower screen please take care), a wash basin, WC and heated towel rail (towels will be provided).
FIRST FLOOR
Steep carpeted stairs rise to a half landing and on to the first floor with doors to both bedrooms. There’s a handrail all the way.
MAIN SUITE
The king size bed takes pride of place between bedside cabinets in this bright bedroom which has storage in a chest of drawers and hooks behind the door.
EN-SUITE SHOWER ROOM
Neatly tucked behind a sliding pocket door, the corner shower cubicle has a hand-held shower on an adjustable pole, a wash basin, a WC, and a heated towel rail.
BACK BEDROOM
An equally bright bedroom sitting quietly at the back of the house with a super king size zip and link bed so you can choose a twin configuration if you prefer (be sure to let us know your preference in advance to avoid any additional charges for linen). You can unpack and settle in as the wardrobe has hanging and shelving and there are bedside drawers, as well as a little shelf, mirror and chair to use for hair drying and make up.
OUTSIDE
The fully enclosed courtyard garden is a great asset; safe for children, primarily gravelled with a wooden deck furnished with a table and chairs to you can eat outside, and there’s a gate to West Lane at the side so you can wheel bikes in if you wish; plus there's a clothes dryer waiting for your beach gear! West Lane runs from the High Street up a flight of steps to The Terrace where there's unrestricted parking. The garden gate and wall on West Lane are high so people can't see over but it's not possible to lock the gate from the inside as neighbours have access too.
You can park outside the cottage for two hours during the day which makes it easy to offload, and it's unrestricted at night.
No pets allowed
















