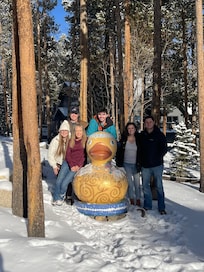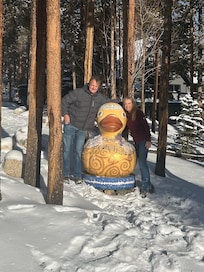Property at a Glance:
• 5 Bedrooms / 4 Bathrooms (4 full) / 3817 square feet / 3 levels
• Bedding – 1 King, 2 Queens, 3 Twins, 2 Twin/Full Bunks, & 5 Twin Trundles
• High Speed Internet
• View – Mountain & Wooded
• Peak 8 Neighborhood
• Access to Slopes / Shuttle / Main Street
• Slopes – Ski-out – across 4 O'clock Run/Timber Trail Road – ski down to Snowflake Lift, Ski-in – access home via private trail located between neighborhood homes
• 0.8 miles – Breckenridge Ski Resort-Peak 8 Base
• Shuttle – 0.3 miles – Gold Camp stop on Ski Hill Road
• Main Street – 1.5 miles Ski Hill @ Main
• Kitchen
• Bar area with sink & 4 barstools
• Gas range with 5 burner stove top
• Oven
• Microwave
• Refrigerator
• Dishwasher
• Coffee Maker
• Breakfast Table
• Dining Capacity – Up to 18 people (12 – dining area table / 4 kitchen bar / 2 – breakfast table)
• Gas fireplace- Living area
• Living Room – Flat-screen television, gas fireplace, open to kitchen & dining areas (main level)
• Family / Media / Room– Flat-screen television, (upper level)
• Laundry – Full-size washer & dryer (lower level)
• Mud Room – 2 boot dryers located off garage (main level)
• Deck – Hot tub, gas grill, seating & great views (main level-off living area)
• Sauna – (lower level)
• Mud Room – (lower level-off garage & lower level entrance)
• Parking – 4 spaces total
• 2 car garage with 1 space available
• 3 outdoor spaces
Main King Bedroom (upper level):
• King-size bed
• Flat-screen television
• Small Balcony
• Shared bath with walk-in shower, jetted bathtub, 2 sinks & private toilet (shared with upper level)
2 Twins Bedroom (upper level):
• 2 Twin-size daybeds with 2 twin trundles (4 twins)
• Shared bath with walk-in shower, jetted bathtub, 2 sinks & private toilet (shared with upper level)
Queen Bedroom (main level):
• Queen-size bed
• Shared bath with combination bathtub / shower, 1 sink & private toilet (shared with main level)
Queen / Twin Daybed Bedroom (lower level):
• 1 queen size bed & 1 twin-size daybed with twin trundle
• Private bath with combination bathtub / shower & 2 sinks
Bunk Bedroom (lower level):
• 2 twin/full bunk beds with 2 twin trundles(2 twins/2 fulls/2 twin trundles)
• Shared bath with walk-in shower & 1 sink
All Pinnacle properties are stocked with:
• High-end bed linens and towels.
• Kitchens - cookware, bakeware, dishes, glasses, utensils and standard small appliances.
An initial supply of:
• Paper Products (paper towels, toilet paper, tissues)
• Bathroom Toiletries (shampoo, conditioner, body wash & hand soap)
• Detergents (dish, dishwasher and laundry)
Special Notes:
• Parking – 4 spaces total
• 2 car garage with 1 space available
• 3 outdoor spaces
• AWD/4WD Vehicle – Recommended between November 1st & May 31st
• No weddings, events or parties allowed. Property occupancy should never exceed the number stated on reservation
• No Pets / No Smoking
• Most properties have exterior cameras at entry points for security as well as to monitor compliance with Pet/Animal, Party and Event restrictions.
• Renters must be a minimum of 25 years old
• Maximum Overnight Occupancy - 18
• Summit County Business License No. STR22-R-00209








